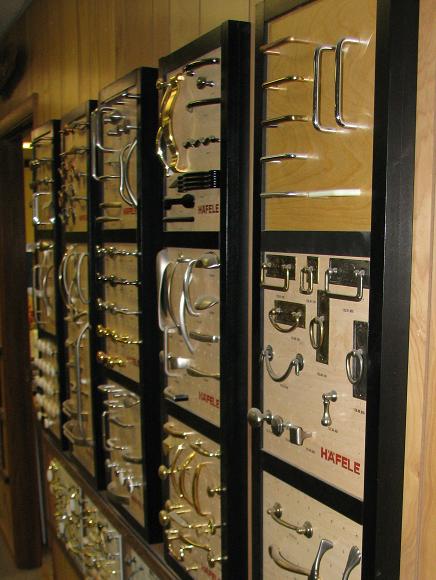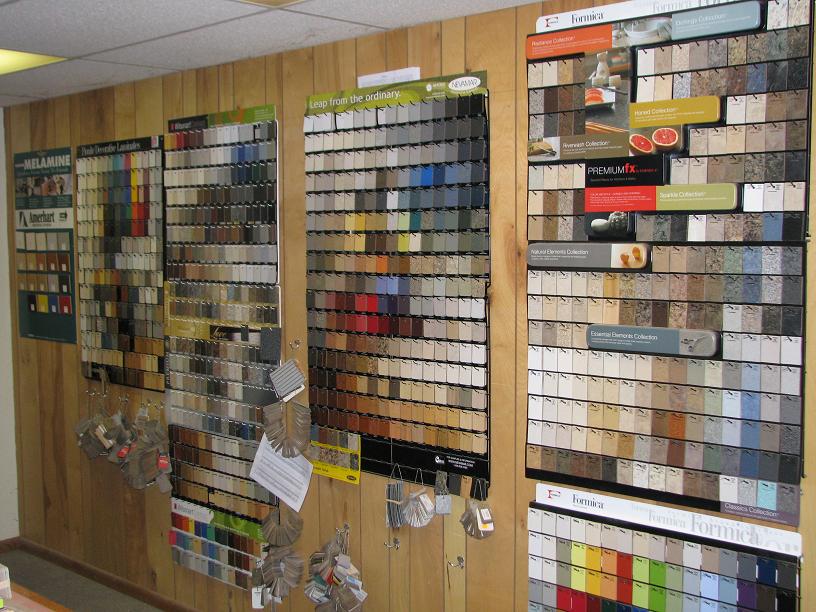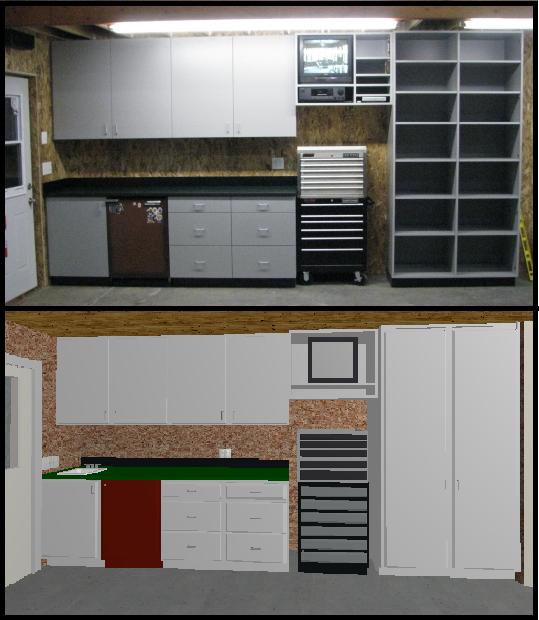

Design Drawing and Planning
Utilizing sophisticated software based on AutoCAD, we can design, draw, and plan custom cabinets for any application.
The software may be used to create all the dimensions and details of the cabinetry components. It is transferred to the CNC machine to drill, machine and cut the parts automatically.


We have a wide variety of hardware and color samples at our shop.

Here is a finished product and a drafted plan of a garage work bench and storage cabinets.
A picture like this can really help you visualize the color and space needs of the project.